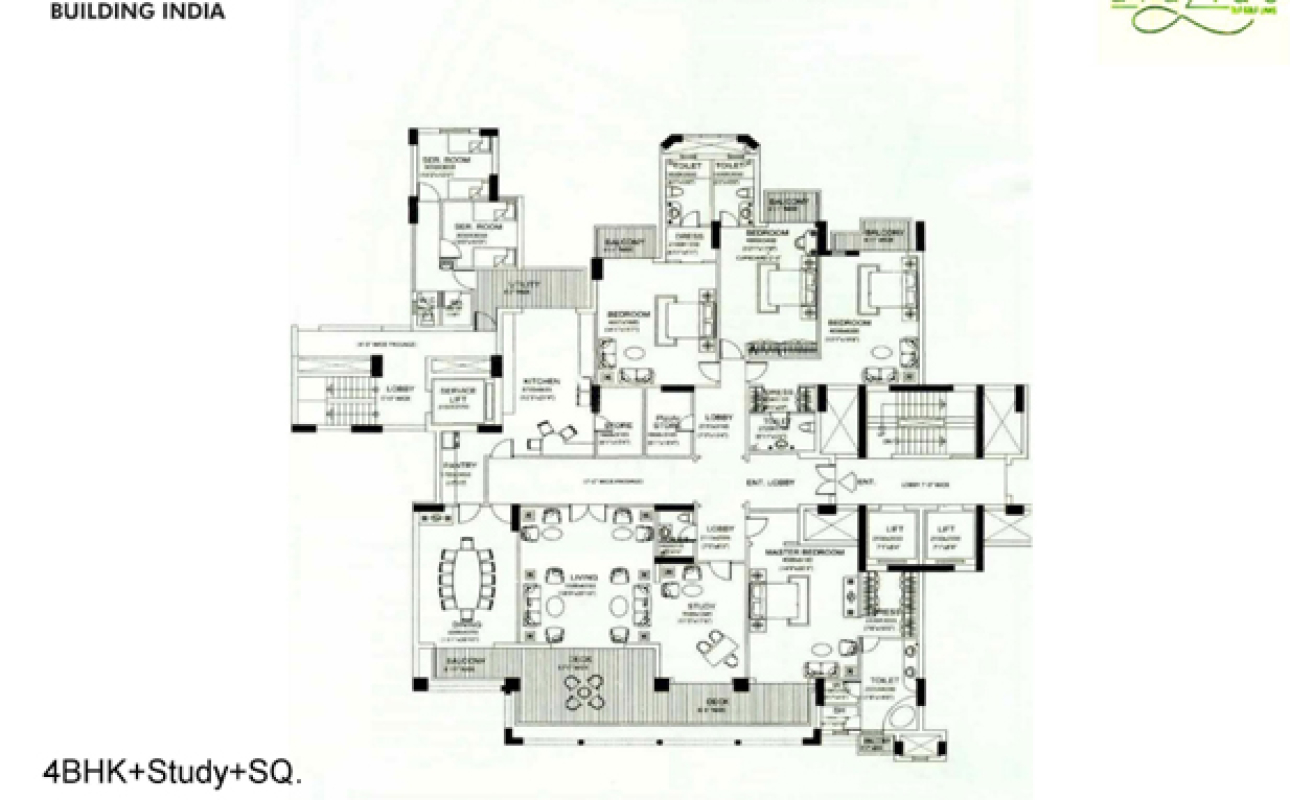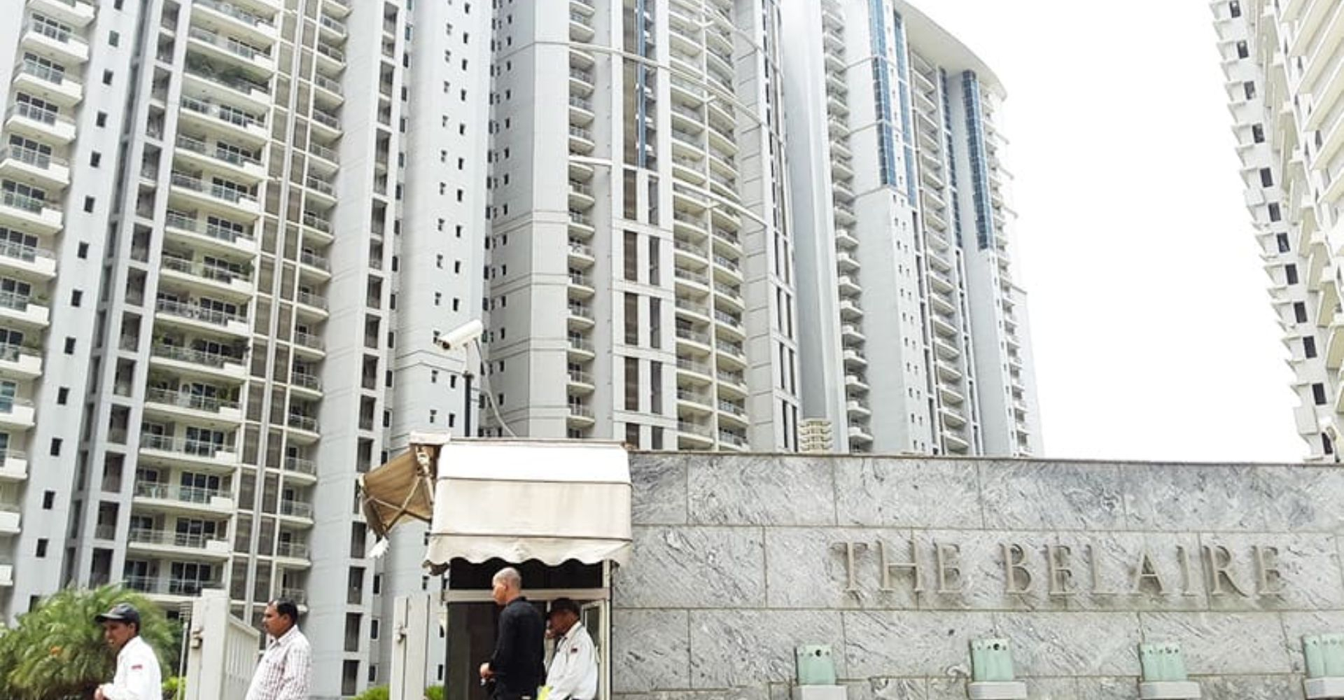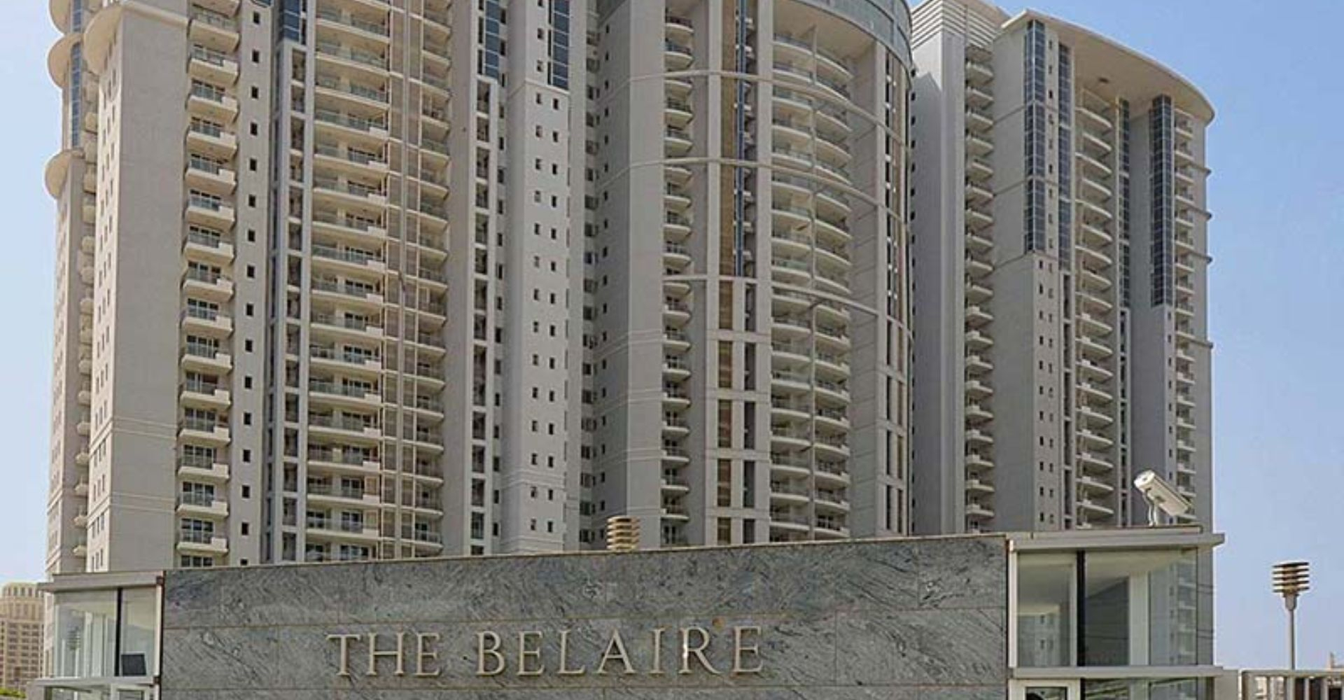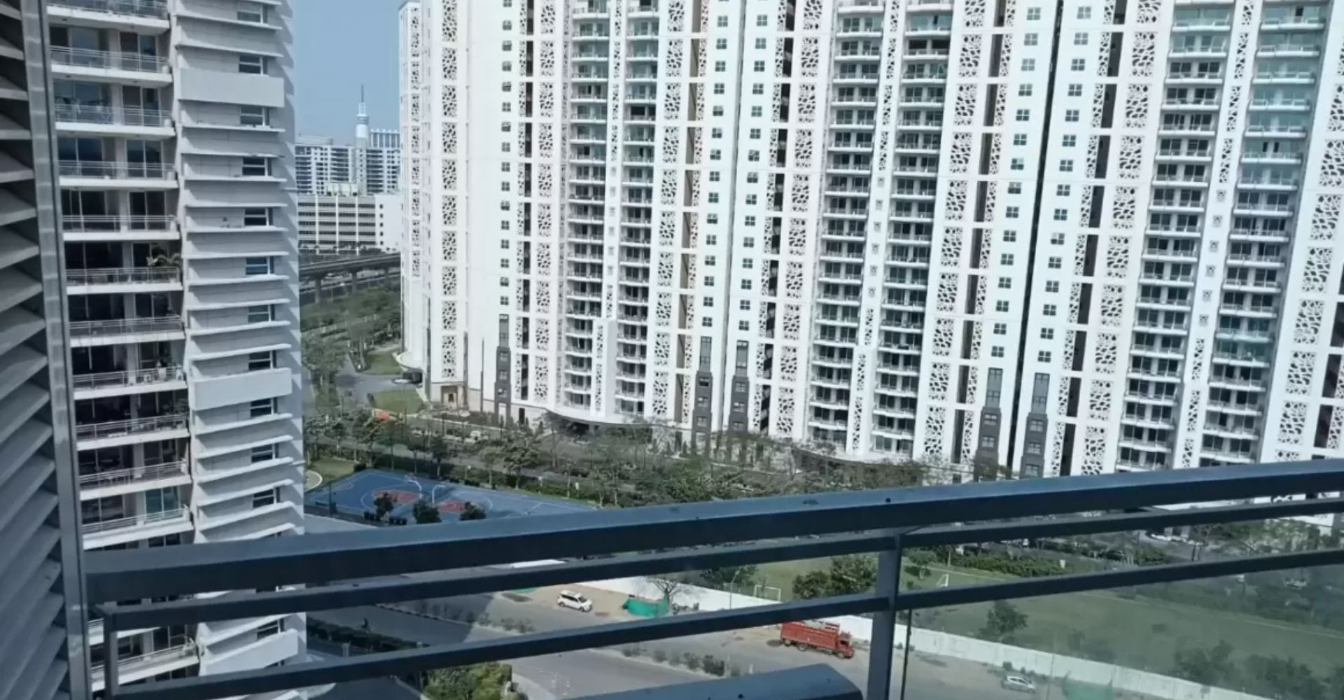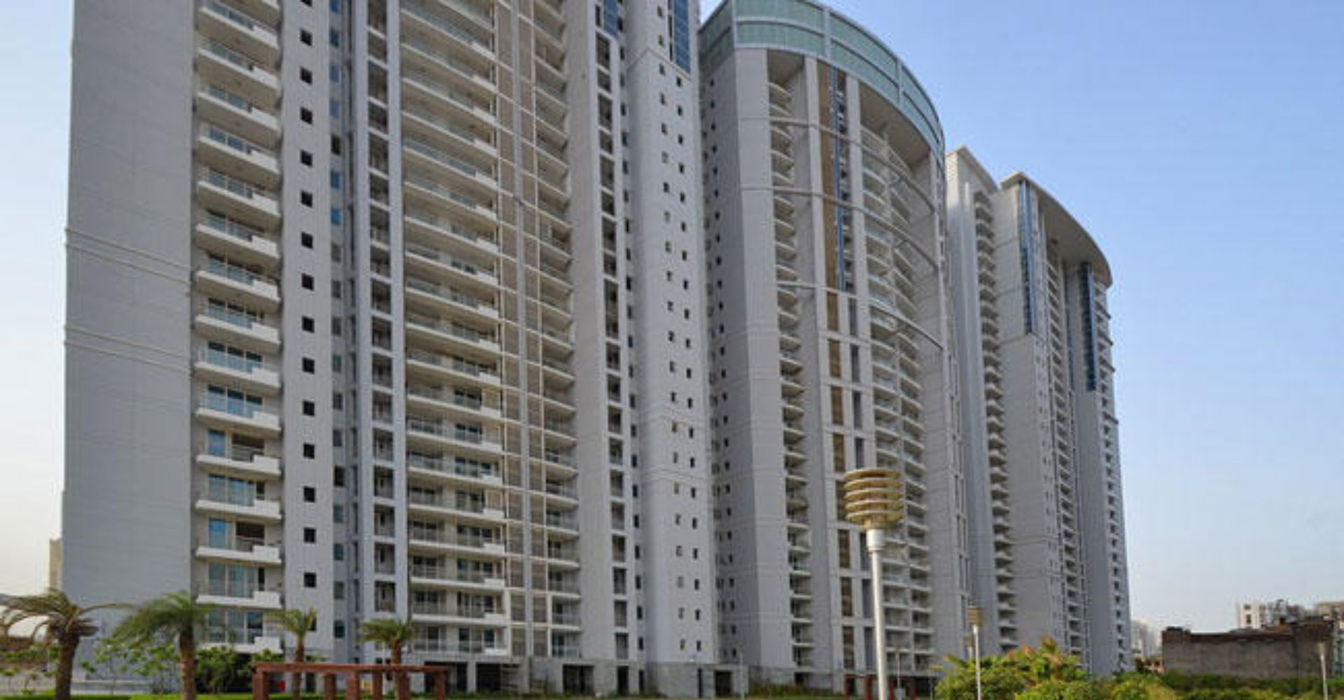Property Description
DLF Belaire in Sector 54, Gurgaon is a ready-to-move housing society. It offers apartments in varied budget ranges. These units are a perfect combination of comfort and style, specifically designed to suit your requirements and conveniences. There are 3BHK and 4BHK apartments available in this project. This housing society is now ready to be called home as families have started moving in. Check out some of the features of DLF The Belaire Housing Society:
*DLF The Belaire Sector 54 has 5 towers, with 30 floors each and 350 units on offer.
*Spread over an area of 7 acres, DLF The Belaire is one of the spacious housing societies in the Gurgaon region. With all the basic amenities available, DLF The Belaire fits into your budget and your lifestyle.
| Apartment Size | Price Range |
| 3 BHK | On Request |
Property Features
- Clubhouse
- Jogging and Strolling Track
- Cycling & Jogging Track
- Power backup
- Lifts for residents' convenience
- Security measures in place
- Reserved parking spaces
- Service/goods lift
- Visitor parking
- Intercom facility
- Maintenance staff available
- Banquet hall
- Guest accommodation
- Indoor games room
- DTH television facility
- Beautiful flower gardens
- Rainwater harvesting system
- RO water system
- Water storage facilities
- Air-conditioned spaces
- Indoor squash and badminton courts
- Multipurpose courts
- Meditation area
- Internet/Wi-Fi connectivity
- Private Jacuzzi
- Multipurpose hall
- CCTV camera surveillance
- Firefighting equipment for safety
Property Amenities
- Floor: Imported marble
- Walls: Acrylic emulsion paint on POP punning
- Ceiling: Acrylic Emulsion paint with limited false ceiling and cornices
- Floor: Imported laminated wooden flooring
- Walls: Acrylic emulsion paint on POP punning
- Ceiling: Acrylic Emulsion paint with limited false ceiling and cornices
- Modular wardrobes in all bedrooms, except in the utility and servant's room
- Walls: Tiles up to 2 ft. above the counter and acrylic emulsion paint in the remaining area
- Floor: Anti-skid tiles
- Ceiling: Acrylic Emulsion paint
- Counter: Granite
- Fittings, Fixtures: CP fittings, double bowl SS sink, exhaust fan
- Kitchen Appliances: Fully equipped modular kitchen with hob, chimney, oven, microwave, dishwasher, refrigerator, and washing machine of a standard make and a reputed manufacturer
- Floor: Terrazzo tiles
- Ceiling: Exterior paint
- Walls: Combination of tiles, acrylic emulsion paint, and mirrors
- Floor: Anti-skid tiles
- Ceiling: Acrylic Emulsion paint (with false ceiling and cornices in limited areas)
- Counters: Marble, granite
- Fixtures, Accessories: Glass shower partition, under-counter cabinets, exhaust fan, towel rail, toilet paper holder, and soap dish of standard make
- Sanitary ware, CP fittings: Jacuzzi in the master bath, single-lever CP fittings, washbasin, wall-hung WC, health faucet of reputed brands
- Plumbing: Copper piping for water supply inside the toilet and kitchen, UPVC pipes for stacks
- Fire Fighting System: Firefighting system with sprinklers, smoke detection systems, etc., as per NBC norms
- Floor: Terrazzo
- Walls and Ceiling: Oil-bound distemper
- Toilets: Ceramic tile flooring and cladding, conventional CP fittings, and chinaware
- Internal Doors: Painted hardwood frame with painted flush door, molded skin shutters
- Entrance Door: Polished hardwood frame with veneered and polished flush door shutter
- Lifts: High-speed passenger elevators
- Lift Lobby Floor: Granite
- Lift Lobby Walls: Suitable combination of granite and acrylic emulsion, textured paint, embellished with a mirror
Living, Dining, Passage, Lobby:
Bedrooms:
Kitchen:
Balcony:
Toilets:
Servant/Utility Room:
Doors:
Lift Lobby:
Property Floor Plans
