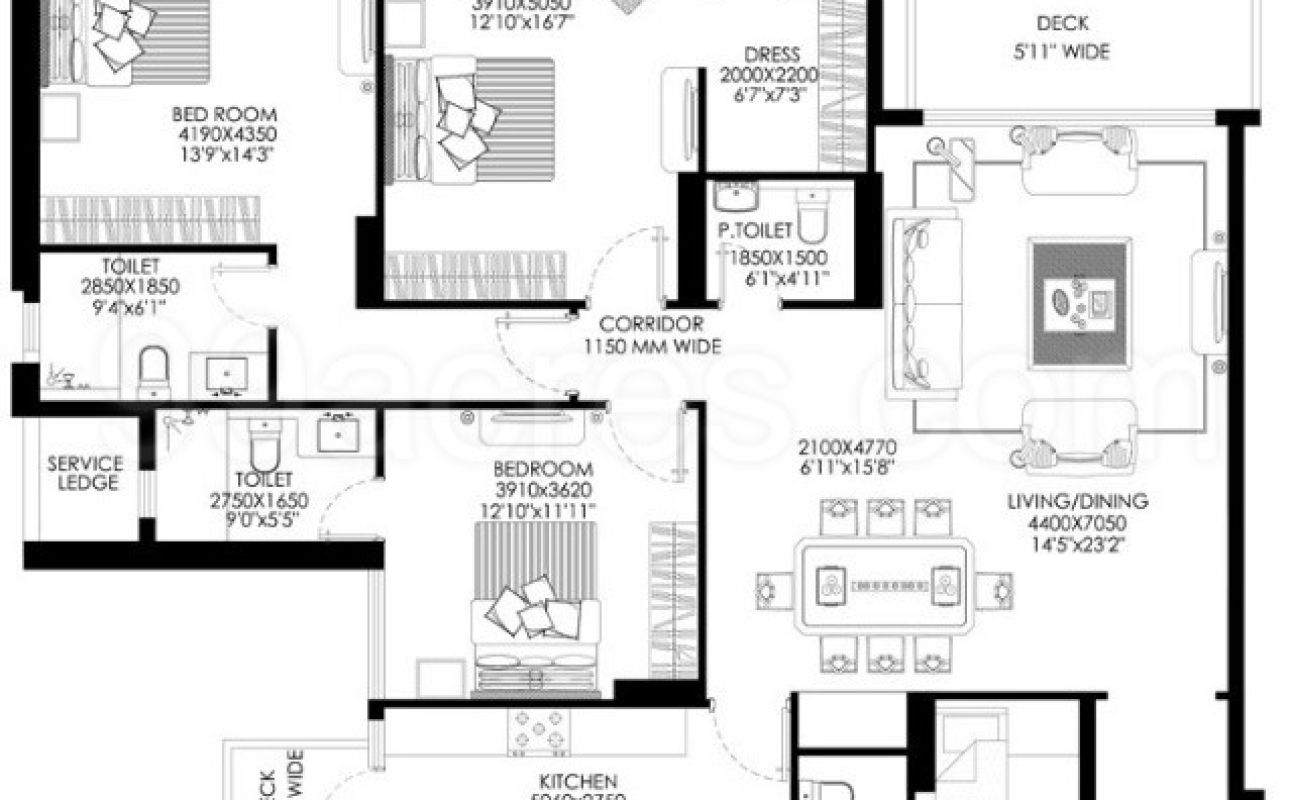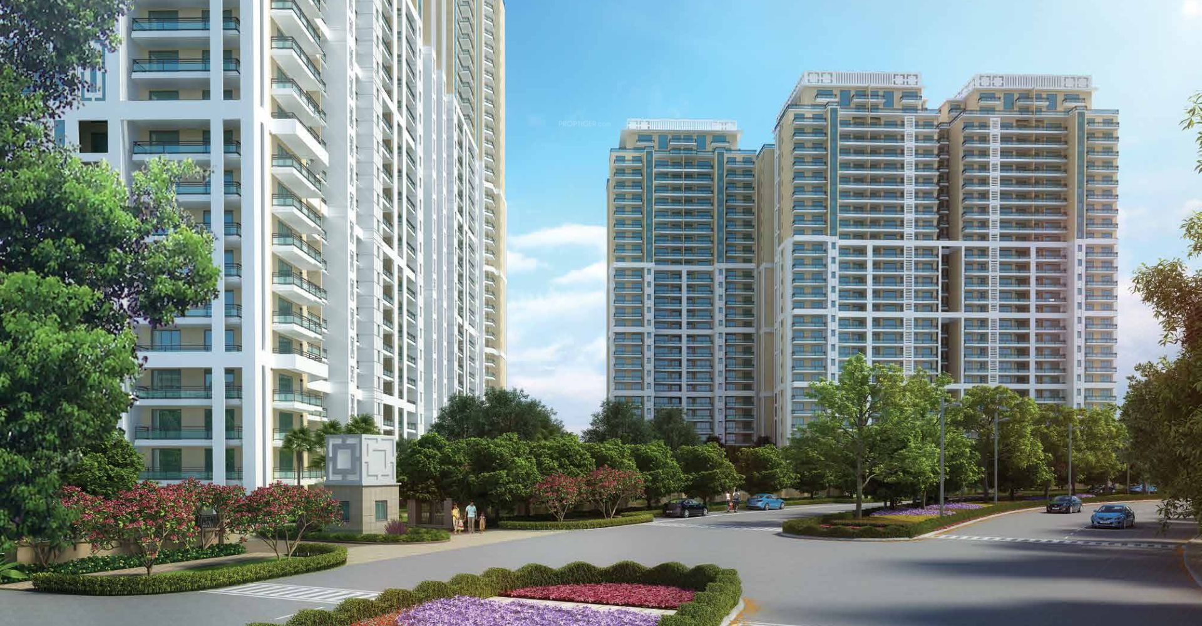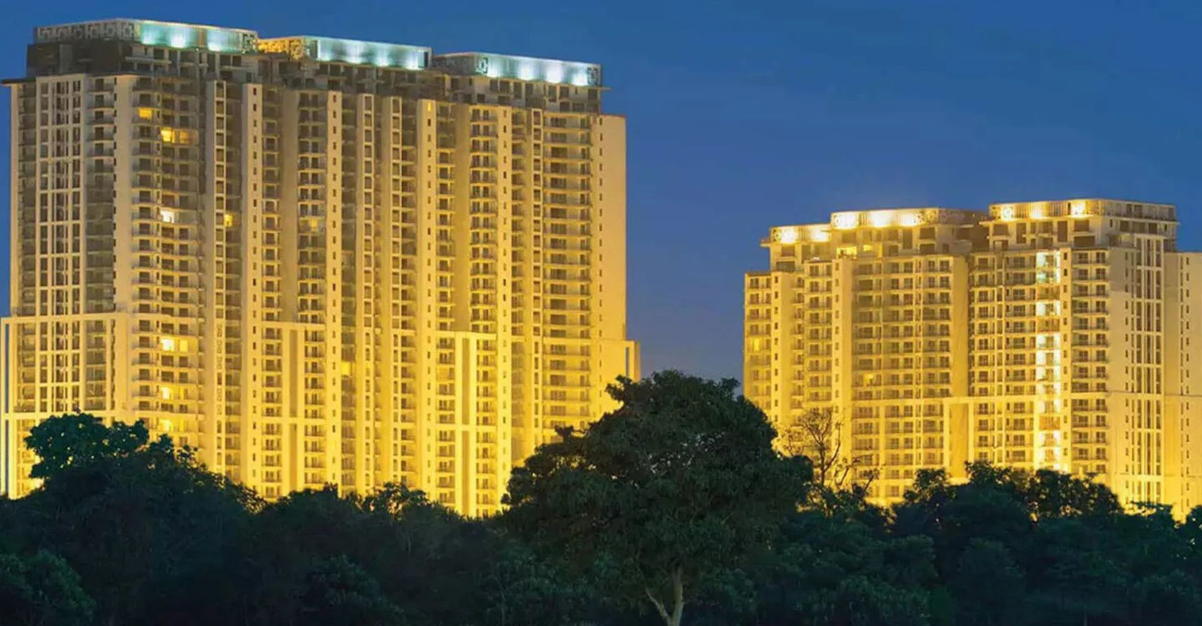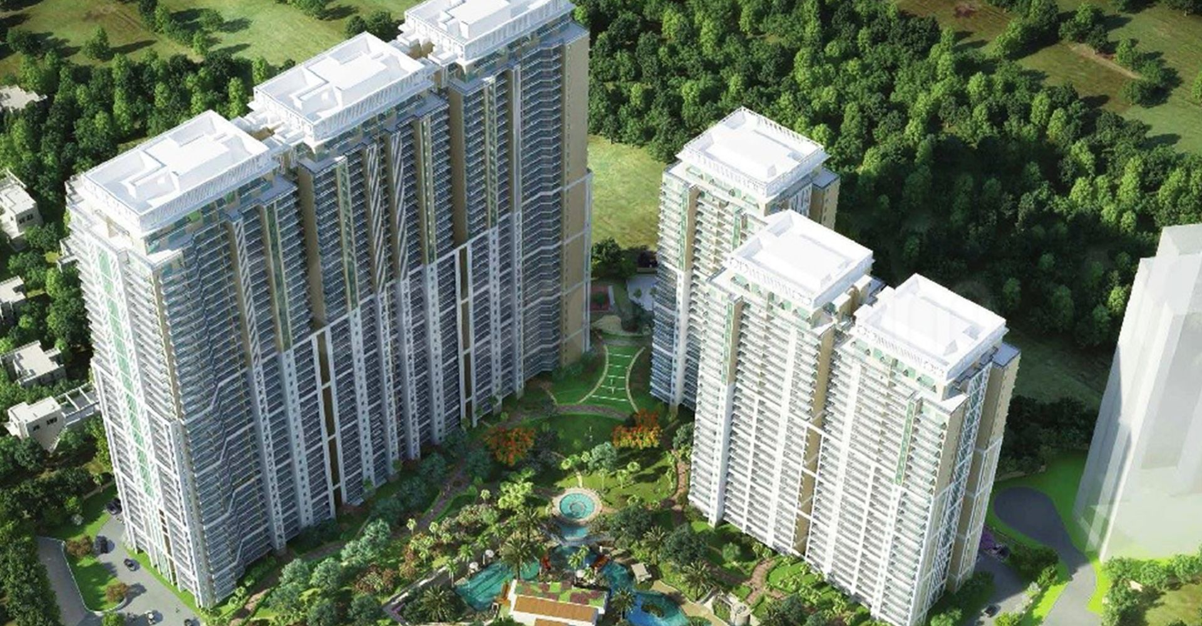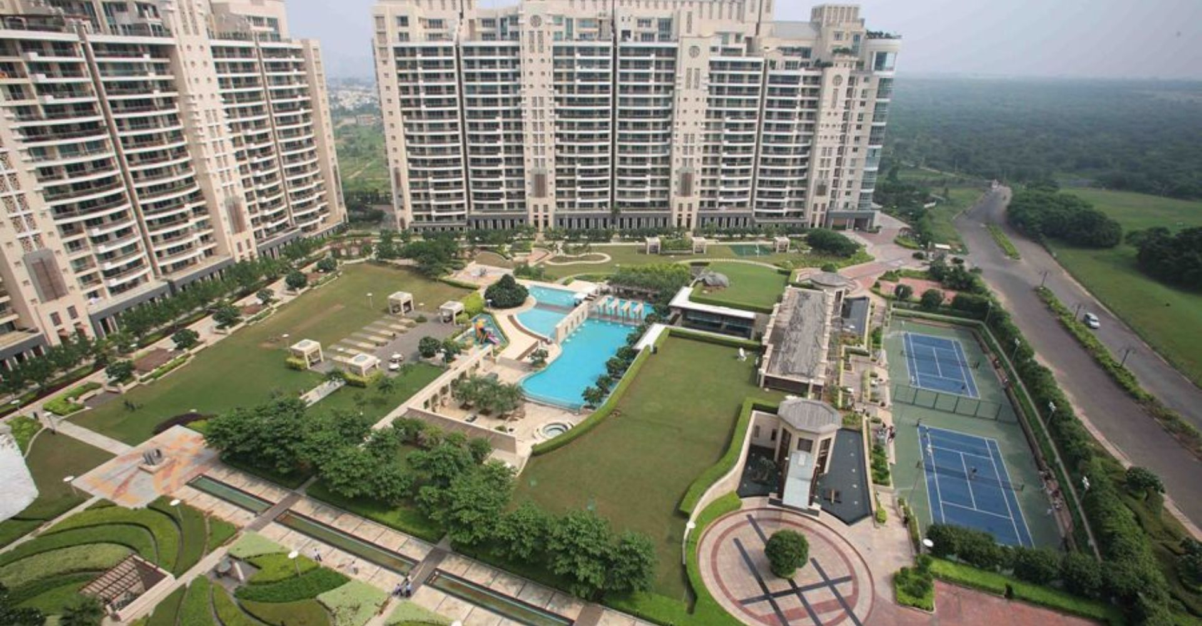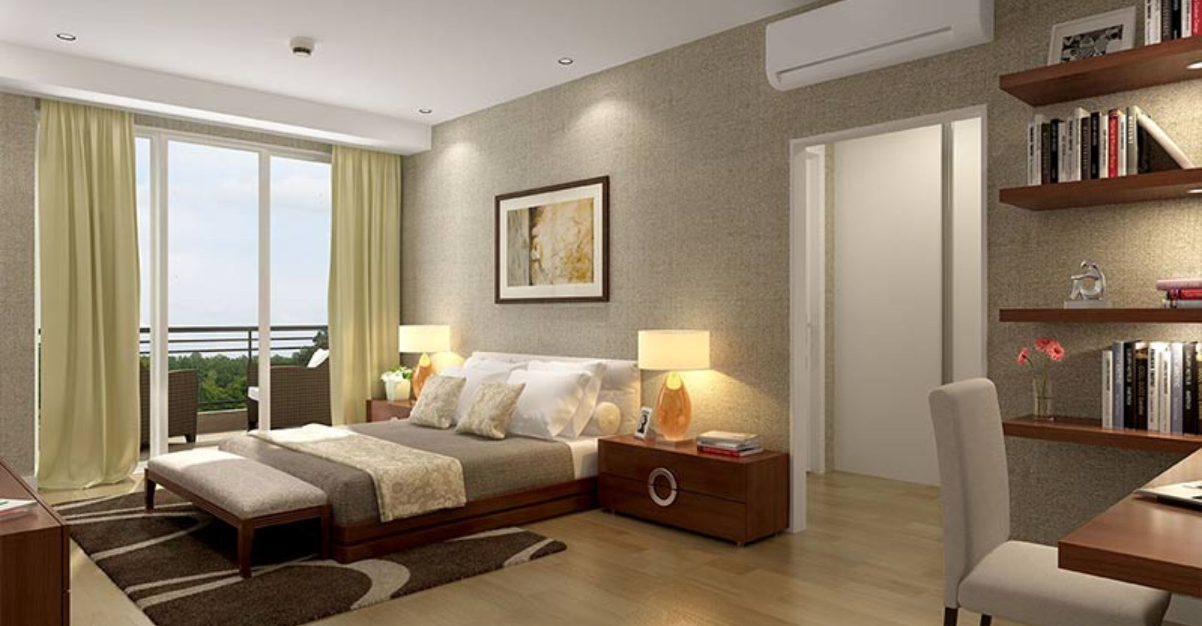Property Description
Situated in Sector 54, the DLF Crest is planned to offer a modern lifestyle to all the residents. It is spread over a sprawling area of 8 Acre. This project has a total of 765 units.
All the units of this project are Ready To Move. There are a total of 6 towers in this well-designed site, each with its own number of benefits. The launch date of this grand project is 01 May 2013. 01 June 2018 is the date of possession.
DLF Crest has been granted its commencement certificate. granted is the status of the occupancy certificate of this project. DLF Crest is smartly developed by the well-known builder DLF Ltd. . The DLF Crest is equipped with all the modern facilities and amenities, such as Fire Fighting Equipment, Visitor Parking, Security, Reserved Parking, Rain Water Harvesting, Lift, Kids Play Pool With Water Slides, Cafeteria/Food Court, Multipurpose Courts, Indoor Squash & Badminton Courts. The complete address of the site is DLF 5, Golf Course Road, Sector 54, Gurgaon, Haryana 122001. The pincode for this project is 122011. Relish the benefits of living in DLF Crest, which offers all modern comforts.
| Apartment Size | Price Range |
| 3 BHK | On Request |
Property Features
- Floor: Imported marble, stone, tiles
- Walls: Acrylic emulsion paint finish
- Ceiling: Acrylic emulsion paint with false ceiling (extent as per design)
- Floor: Laminated wooden flooring
- Walls: Acrylic emulsion paint finish
- Ceiling:Acrylic emulsion paint with false ceiling (extent as per design)
- Modular Wardrobes: Modular wardrobes of standard make in all bedrooms except utility room
- Floor: Anti-skid tiles
- Walls: Tiles up to 2'-0" above counter and acrylic emulsion paint in the balance areas
- Ceiling: Acrylic emulsion paint with false ceiling (extent as per design)
- Counter: Marble, granite, synthetic stone
- Fittings and Fixtures: CP fittings, Double bowl sink with single drain board, exhaust fan
- Kitchen Appliances: Fully equipped modular kitchen with hob, chimney, oven, microwave, dishwasher, refrigerator and washing machine of a standard make
- Floor: Marble, granite, synthetic stone, anti-skid tiles
- Walls: Marble, tiles, acrylic emulsion paint and mirror
- Ceiling:Acrylic emulsion paint on false ceiling
- Counter: Marble, granite, synthetic stone
- Fittings and Fixtures: Shower partitions, vanities, exhaust fan, towel rail, ring, toilet paper holder, robe hook of standard make
- Sanitary ware, CP fittings: Single lever CP fittings, health faucet, wash basin and EWC of standard make
- Floor: Anti-skid tiles
- Walls: Tiles, acrylic emulsion paint and mirror
- Ceiling:Acrylic emulsion paint on false ceiling
- Counter: Marble, granite, synthetic stone
- Fittings and Fixtures: Shower partitions, vanities, exhaust fan, towel rail, ring, toilet paper holder, robe hook of standard make
- Sanitary ware, CP fittings: Single lever CP fittings, health faucet, wash basin and EWC of standard make
- Floor: Tiles
- Walls and Ceiling: Oil bound distemper
- Toilets: Anti-skid tile flooring and combination of oil bound distemper and limited tiled walls, with conventional CP fittings and sanitary ware
- Lift Lobby Walls: Granite, stone, tiles,acrylic emulsion, wall paper, textured paint finish
- Lift Lobby Floor: Granite, stone, tiles
- Lift Lobby Ceiling: Acrylic emulsion paint finish
- Floor: Tiles, stone
- Walls and Ceiling: Exterior paint
- Main apartment doors: Polished veneer flush door, solid core moulded skin door
- Internal doors including utility room door: Painted flush door, moulded skin door
- Windows, external glazing: Energy efficient, double glass units with tinted, reflective or clear glass with aluminum, UPVC frames in habitable rooms and aluminum, UPVC frames with single pinhead, tinted, clear glass in all toilets and utility rooms
- Modular switches of legrand, crabtree, norsys or equivalent make, all internal wirings (complete) and ceiling light fixtures in balconies
- Blocks - A, B and C: Proposed 13KW to 24KW (depending upon the size and the type of apartment)
- Blocks - D, E and F: Proposed 11 KW to 18 KW (depending upon the size and the type of apartment)
LIVING, DINING, LOBBY, PASSAGES
BEDROOMS
KITCHENS
MASTER TOILET
COMMON TOILET
UTILITY ROOMS
LIFT LOBBY
BALCONIES
DOORS
EXTERNAL GLAZING
ELECTRICAL FIXTURES AND FITTINGS
POWER BACK-UP
Property Amenities
- Club House
- Cafeteria/Food Court
- Jogging and Strolling Track
- Power Back Up
- Swimming Pool
- Lift
- Security
- Reserved Parking
- Service/Goods Lift
- Visitor Parking
- Intercom Facility
- Maintenance Staff
- Bank & ATM
- Gymnasium
- Indoor Games Room
- DTH Television Facility
- Laundry Service
- Rain Water Harvesting
- RO Water System
- Water Storage
- Indoor Squash & Badminton Courts
- Multipurpose Courts
- Vaastu Compliant
- Internet/Wi-Fi Connectivity
- Waste Disposal
- Conference Room
- Multipurpose Hall
- CCTV Camera
- Kids Play Pool With Water Slides
- Fire Fighting Equipment
Property Floor Plans
