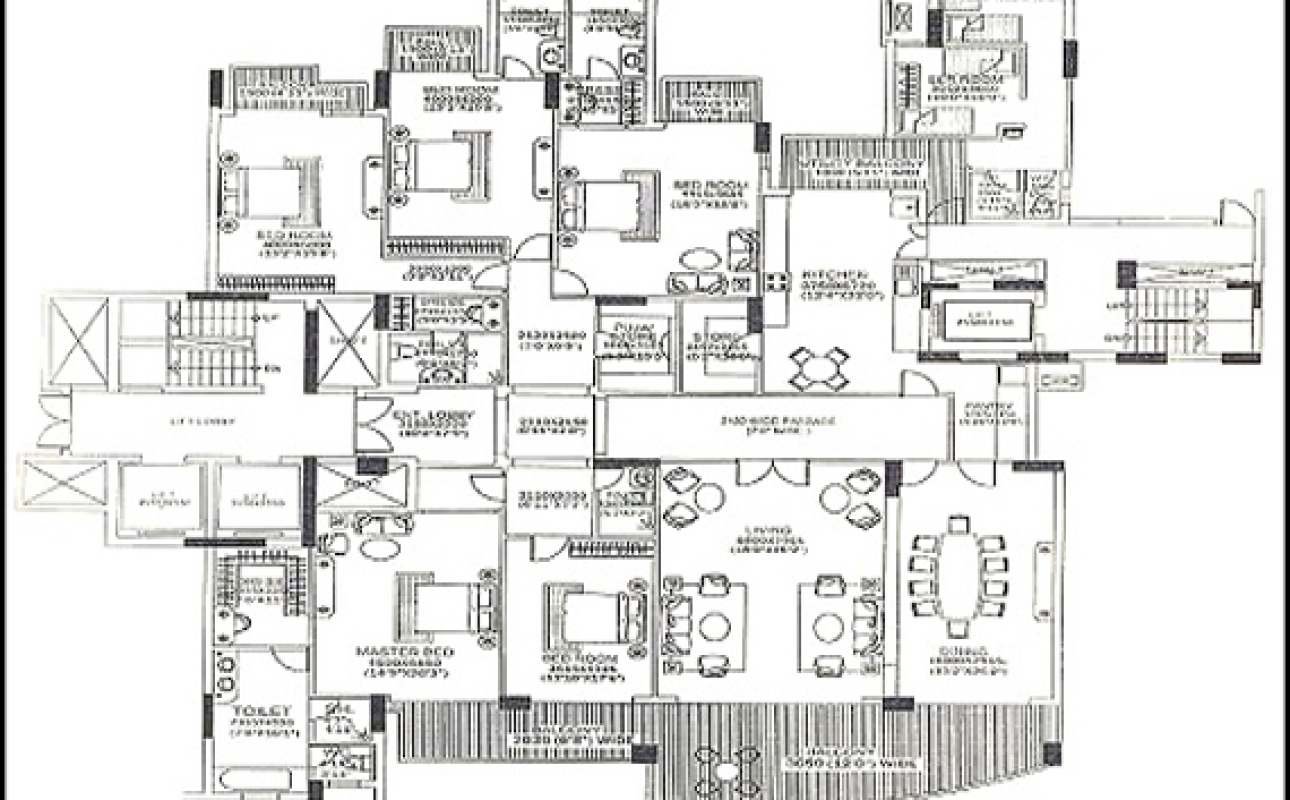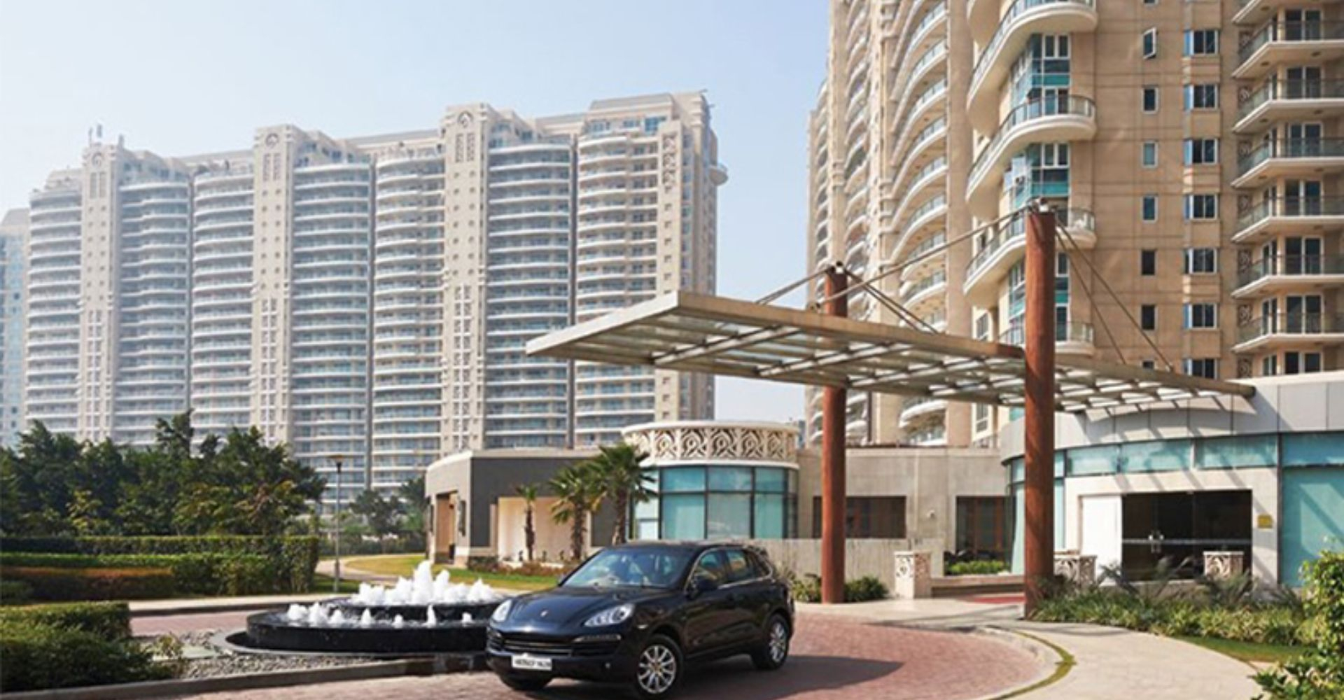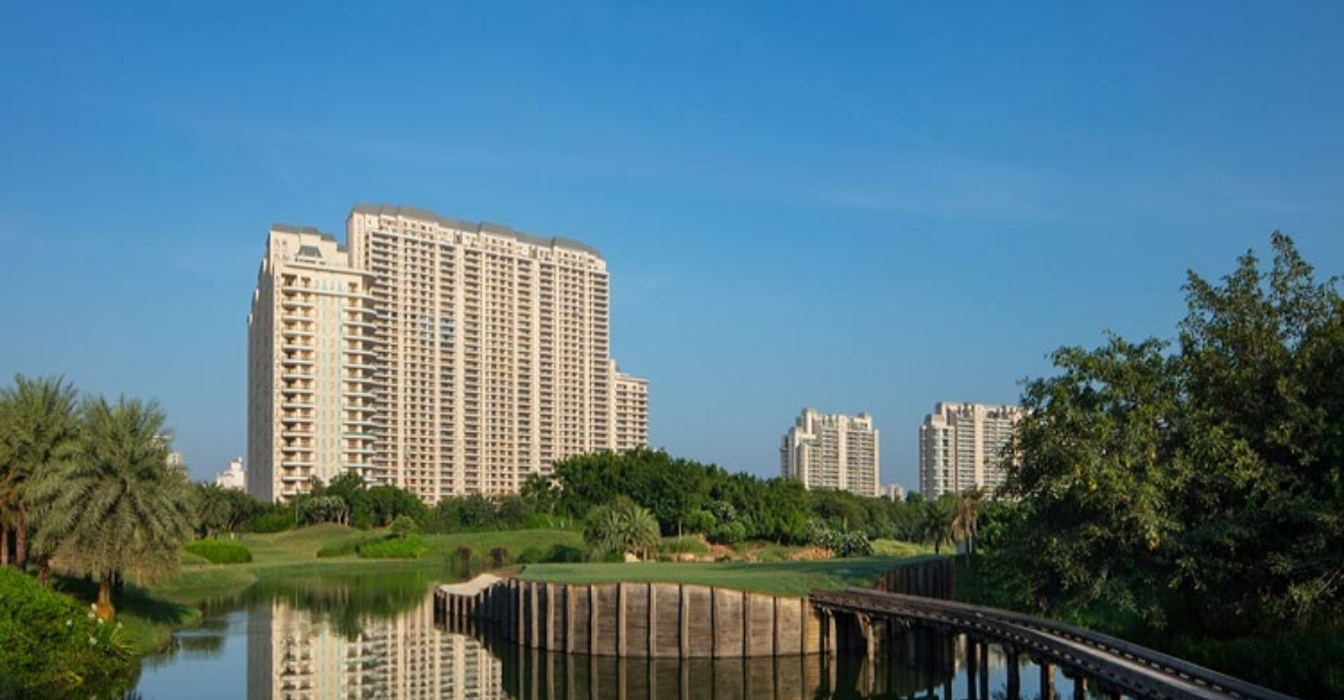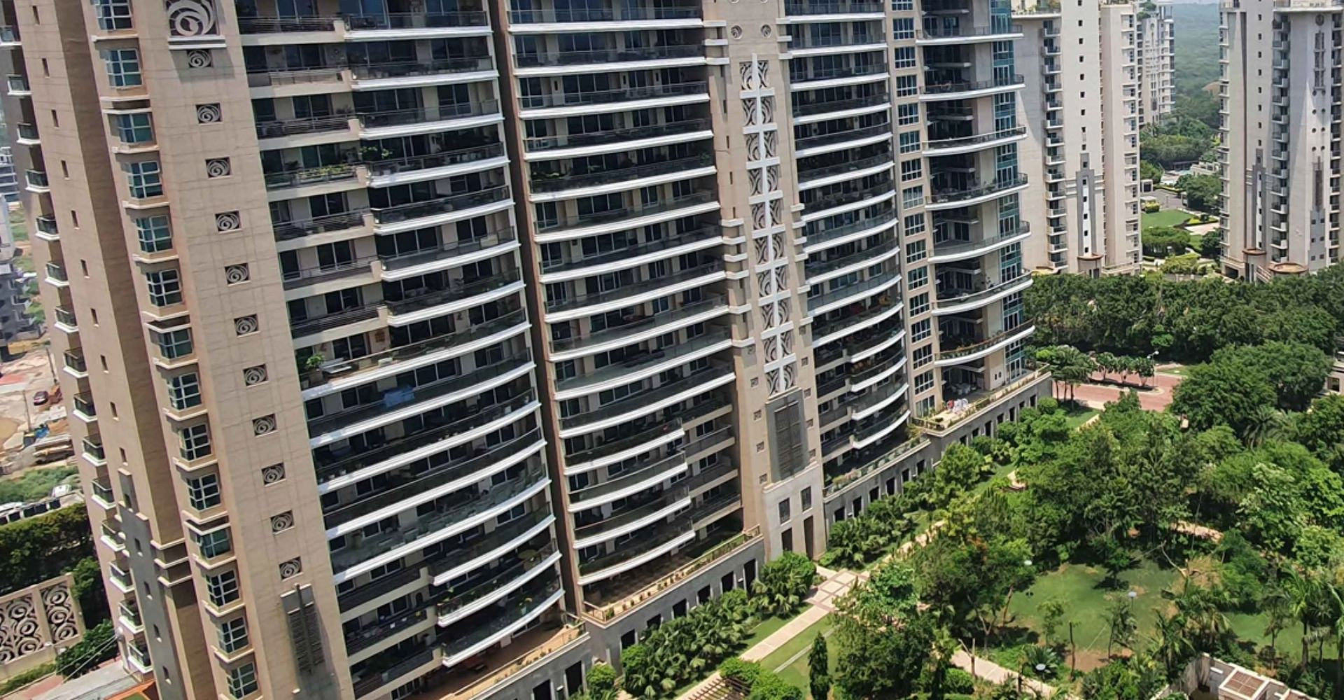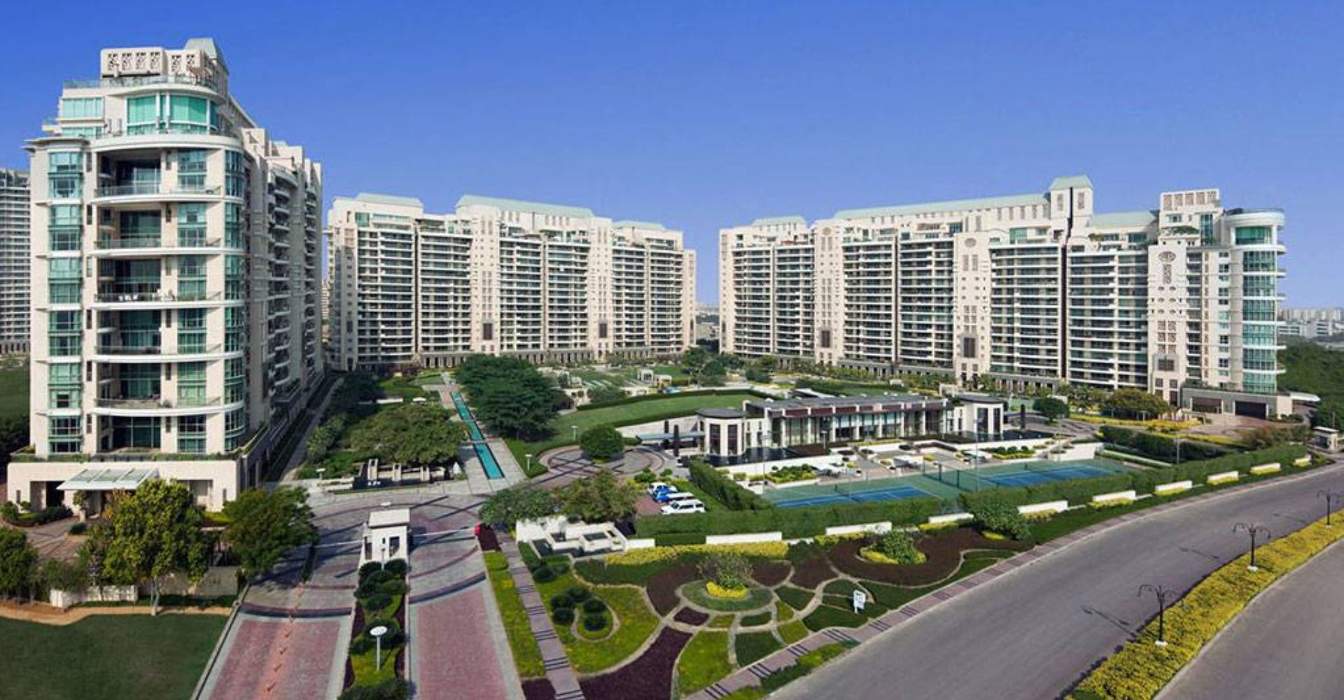Property Description
DLF Magnolias, as its name suggests is a Heaven on Earth for you! Spread over an area of 6 acres, the project is based at Sector 42, Gurugram. It offers grand & luxuriously designed living spaces with an aura that feels made to measure just for you. A beautiful view of Araveli hills which built with connected all the utilities to make your living more comfortable.
Enter at DLF Magnolias into one of the apartments and your eyes will stop at once on an impressive panorama of the city and at once, open wide windows. Think of it as your weekend escape or paradise island. You wanna be there. The architecture of the interior is developed by the best experts in this field and knocks you down. These luxury homes provide you with an exclusive, quiet refuge from a cramped suburban environment.
| Apartment Size | Price Range |
| 4 BHK | On Request |
Show More
Property Features
- The apartments are centrally air-conditioned.
- Air-conditioning distribution is provided according to a standard layout, and any changes to the distribution are at the expense of the apartment owners.
- The building has an RCC-framed structure designed to meet earthquake resistance standards for Zone-5, as per IS Code No. IS-1893 (PART-I:2002).
- Floors in common areas such as the building entrance hall and main lift lobbies consist of a combination of marble and granite.
- Staircases and service lift lobby floors are made of terrazzo and stone.
- Walls in common areas have exterior paint for the building facade. The building entrance hall and main lift lobbies have a combination of marble, granite, ceramic cladding, plaster, and acrylic emulsion paint. Staircases and service lifts have plaster with paint.
- Floors in the apartments, decks, and balconies are left as bare concrete or IPS (Indian Patent Stone).
- Internal walls within the apartments are roughly plastered and unpainted.
- There are no internal door frames or door shutters provided.
- Entrance doors (main entrance and service entrance doors) consist of commercial flush shutters, and moulded skin doors with padlocks.
- External doors and windows have aluminum frames and shutters, with fly mesh shutters limited to a portion of openable window areas.
- Hardware used includes brass, steel, powder-coated aluminum, and anodized aluminum.
- Bathrooms and kitchens are left similar to other rooms and will not be further finished.
- PVC conduits are provided in the ceiling slabs up to drop points.
- Backup power is available, with different capacities for typical apartments, penthouses, and duplexes.
- No light points, fixtures, or switches are provided.
- Vertical stacks for water supply and drainage are provided in the shafts, with connecting points in the toilets and kitchen.
- Limited copper piping is provided for these connecting points.
- Internal distribution of water supply and drainage is the responsibility of the customer and must be done at their own cost.
- There is a water-softening plant for the complex.
Centrally Air-conditioned Apartments:
Structure:
Common Areas:
Apartment Areas:
Doors and Windows:
Bathrooms and Kitchen:
Electrical:
Plumbing and Sanitation:
Property Amenities
- Club House
- Jogging and Strolling Track
- Outdoor Tennis Courts
- Power Back Up
- Swimming Pool
- Lift
- Security
- Reserved Parking
- Intercom Facility
- Gymnasium
- Indoor Games Room
- Library And Business Centre
- Rain Water Harvesting
- Multipurpose Courts
- Meditation Area
- CCTV Camera
- Fire Fighting Equipment
Property Floor Plans
